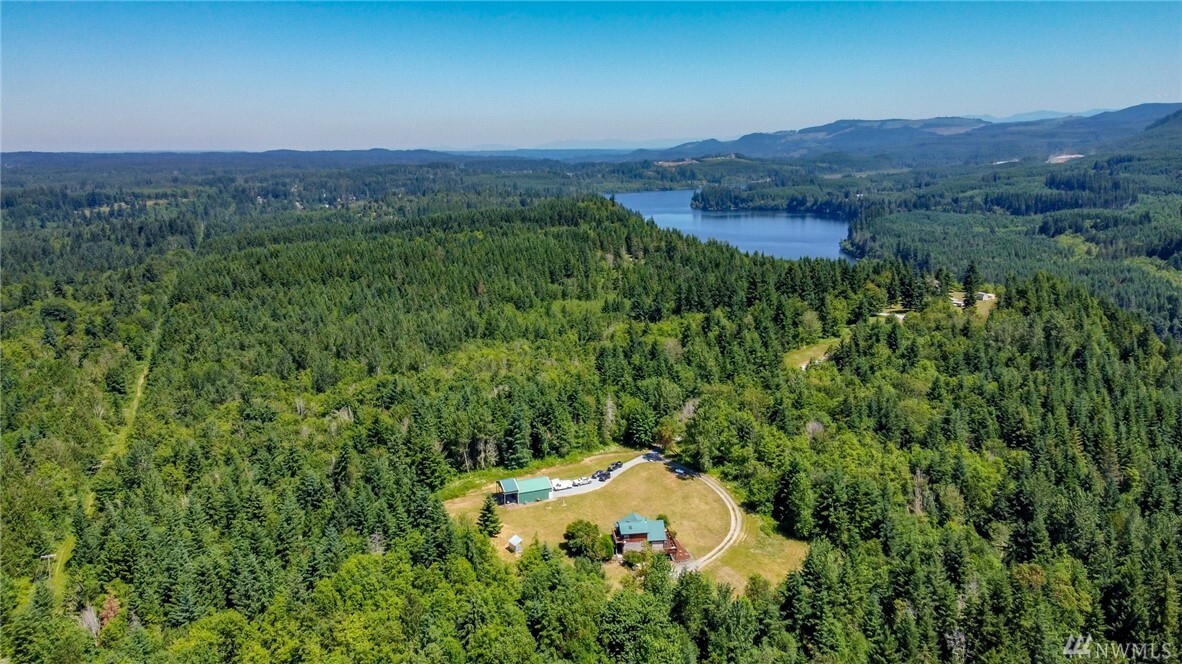


Sold
Listing Courtesy of:  Northwest MLS / Better Properties Soundview and Renaissance Real Estate LLC
Northwest MLS / Better Properties Soundview and Renaissance Real Estate LLC
 Northwest MLS / Better Properties Soundview and Renaissance Real Estate LLC
Northwest MLS / Better Properties Soundview and Renaissance Real Estate LLC 33028 146th Ave E Eatonville, WA 98328
Sold on 09/27/2021
$850,000 (USD)
MLS #:
1799254
1799254
Taxes
$6,023(2021)
$6,023(2021)
Lot Size
20 acres
20 acres
Type
Single-Family Home
Single-Family Home
Year Built
1998
1998
Style
2 Stories W/Bsmnt
2 Stories W/Bsmnt
Views
Mountain, Territorial
Mountain, Territorial
School District
Eatonville
Eatonville
County
Pierce County
Pierce County
Community
Lake Tanwax
Lake Tanwax
Listed By
Ondreya Lowers, Better Properties Soundview
Bought with
Kathleen Campbell, Renaissance Real Estate LLC
Kathleen Campbell, Renaissance Real Estate LLC
Source
Northwest MLS as distributed by MLS Grid
Last checked Feb 21 2026 at 11:36 PM GMT+0000
Northwest MLS as distributed by MLS Grid
Last checked Feb 21 2026 at 11:36 PM GMT+0000
Bathroom Details
- Full Bathroom: 1
- 3/4 Bathroom: 1
Interior Features
- Bath Off Master
- Ceiling Fan(s)
- Dining Room
- Security System
- Skylights
- Vaulted Ceilings
- Walk-In Closet
- Wired for Generator
- Dishwasher
- Microwave
- Range/Oven
- French Doors
- Dbl Pane/Storm Windw
- Loft
- Refrigerator
- Dryer
- Washer
Kitchen
- Main
Lot Information
- Dead End Street
- Secluded
- Dirt Road
Property Features
- Cabana/Gazebo
- Deck
- Gated Entry
- Hot Tub/Spa
- Outbuildings
- Propane
- Rv Parking
- Shop
- Fireplace: 1
- Foundation: Poured Concrete
Heating and Cooling
- Forced Air
- Heat Pump
Basement Information
- Fully Finished
Homeowners Association Information
- Dues: $55/Monthly
Flooring
- Ceramic Tile
- Hardwood
- Wall to Wall Carpet
Exterior Features
- Wood
- Roof: Metal
Utility Information
- Utilities: Individual Well
- Sewer: Septic
- Energy: Electric, Propane, Wood
School Information
- Elementary School: Buyer to Verify
- Middle School: Buyer to Verify
- High School: Buyer to Verify
Garage
- Garage-Attached
Listing Price History
Date
Event
Price
% Change
$ (+/-)
Sep 01, 2021
Price Changed
$874,999
-4%
-$35,000
Aug 19, 2021
Price Changed
$909,999
-2%
-$20,000
Aug 06, 2021
Price Changed
$929,999
-3%
-$25,000
Jul 30, 2021
Price Changed
$954,999
-2%
-$20,000
Jul 13, 2021
Price Changed
$974,999
-3%
-$25,000
Jun 28, 2021
Listed
$999,999
-
-
Disclaimer: Based on information submitted to the MLS GRID as of 2/21/26 15:36. All data is obtained from various sources and may not have been verified by CB Bain or MLS GRID. Supplied Open House Information is subject to change without notice. All information should be independently reviewed and verified for accuracy. Properties may or may not be listed by the office/agent presenting the information.



Description